The Spaces People Choose
The spaces people have the choice to inhabit are, I’m discovering, often the most interesting when it comes to innovative design. But there’s so much to choose from! It’s relatively easy to find popular libraries and see how they’re laid out. What I’ve been investigating lately are the places where people choose to work. Fortunately, because locations are rated, tagged, and reviewed on Google Maps (via Google Plus), I’m able to see which locations are considered the best places for studying and working.
Which brought me to two places: the first is Tinderbox.
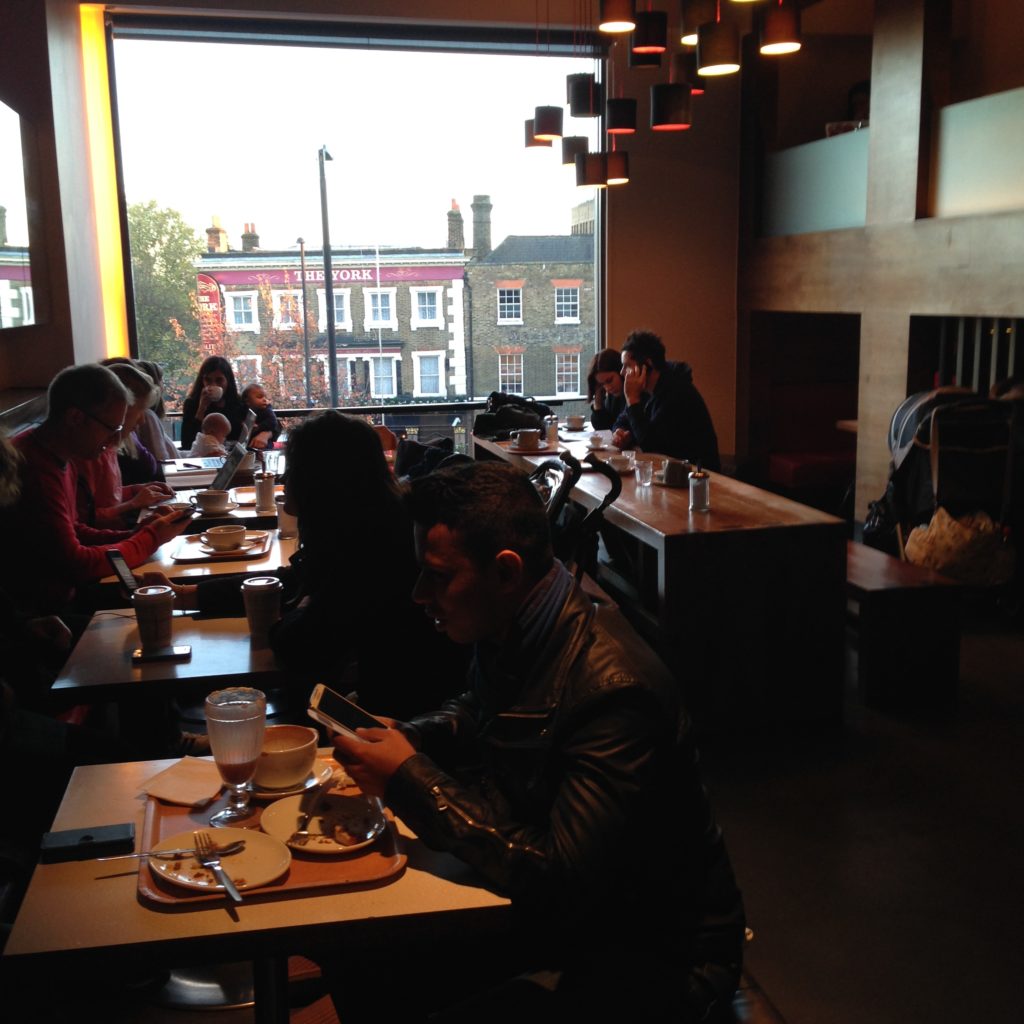
Tinderbox is a coffee shop in Angel, Islington. Based on the reviews and the photos online, I really thought this place would be bigger than it is. But I think that’s part of its charm. From this view, mostly what you see is the typical split between the common table and smaller tables for two. But there are a few more really unique and interesting spaces in this place.
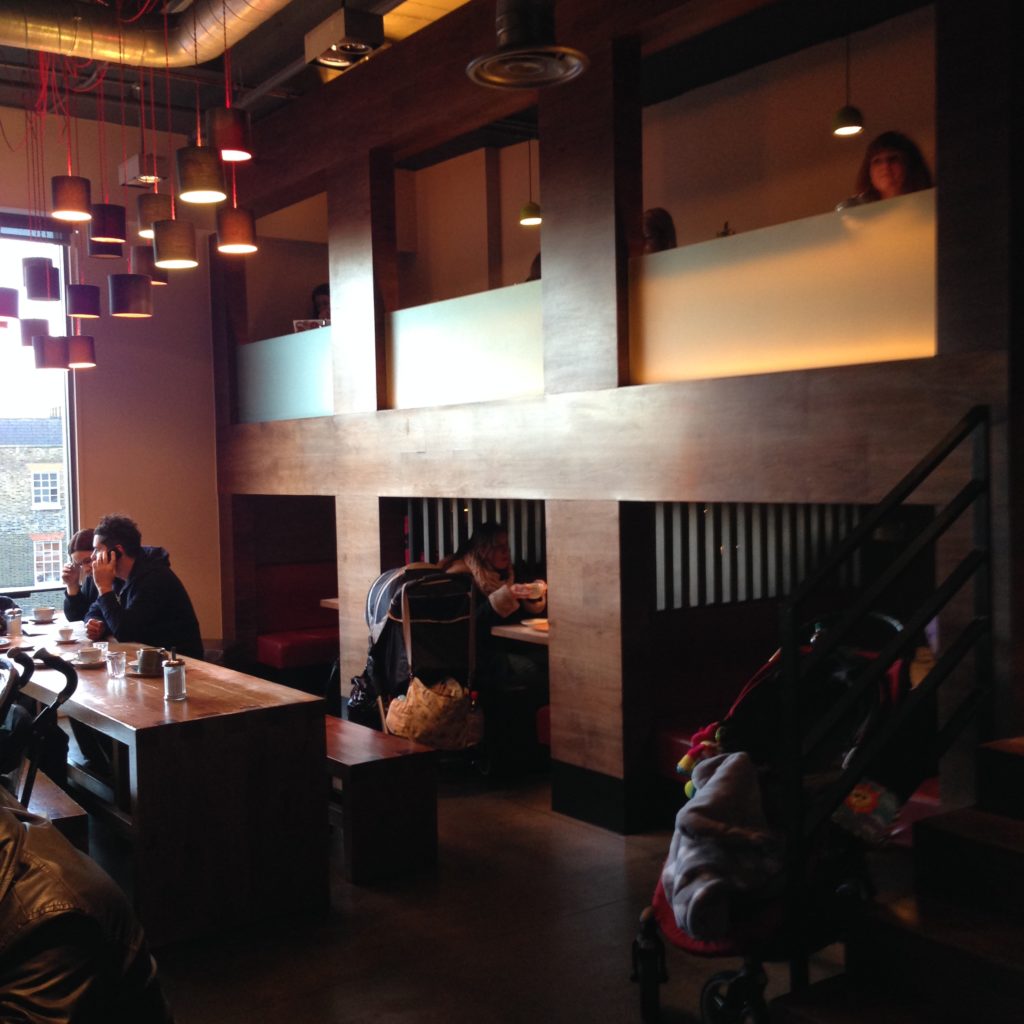
These two spaces tucked away along the side of the main room are, I think, what make Tinderbox a winner with students. Below, there are three roomy booths with a very low head height. It’s a seated head height, and not much more, though no one’s hunching in there and no one seemed uncomfortable. On the contrary, all these booths are taken (I thought I could sneak into that last booth, but no, it’s taken too.)
There’s something about a cozy space. I met a student here who told me they call Tinderbox the Nook Café, because of all the interesting little spaces in it. Given that it’s a warehouse conversion, that’s quite a feat. All the nooks in it are entirely retrofitted from an open space.
I’ve seen several takes on the low-head-height approach, mostly with furniture. Psychology isn’t my area, but the idea that we tend to find smaller spaces comforting and comfortable resonates with me. A friend of mine (Lucas Barber, Project Manager at UTM Library and all-round good guy) once told me that his father, who builds houses for a living, always builds small bedrooms with attached sitting/dressing rooms rather than gigantic master suites. He says we don’t tend to sleep well in big, open rooms. That idea has always stuck with me; small, cozy rooms feel safe and comforable, even when we think bigger is better. I’ve noted this as a bit of a trend in the most popular studying spaces, too. Ensconced up in the rafters, facing outwards, looking down, with a lower head height; spaces like that seems private, safe, comfortable, and quiet. Does it help students to concentrate? To feel comfortable? At home?
The people inside these booths definitely seemed to be in rooms of their own without being entirely cut off from the larger group. Maybe that’s part of the appeal; alone in a crowd, off to one side, sheltered. Alone together.
The second (of several) interesting spaces at Tinderbox is the mezzanine level above the booths.
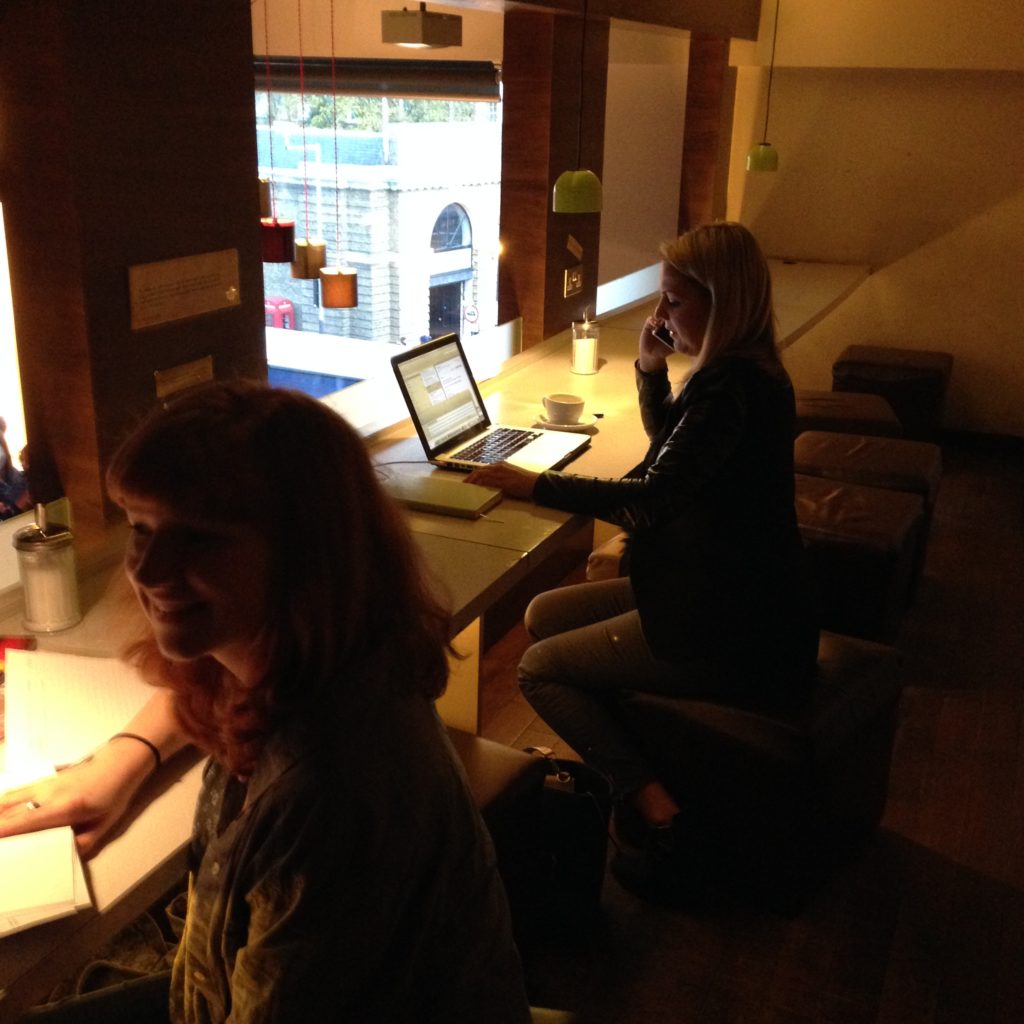
The low buzz of the café crowd below, a view and streetscape, low ambient lighting but good direct light on the table in front of you, power for your computer, and coffee. This space genuinely couldn’t be better designed for the student crowd. Tinderbox also has free wifi, so it doesn’t take much to see why this place is so well-loved and well lived-in.
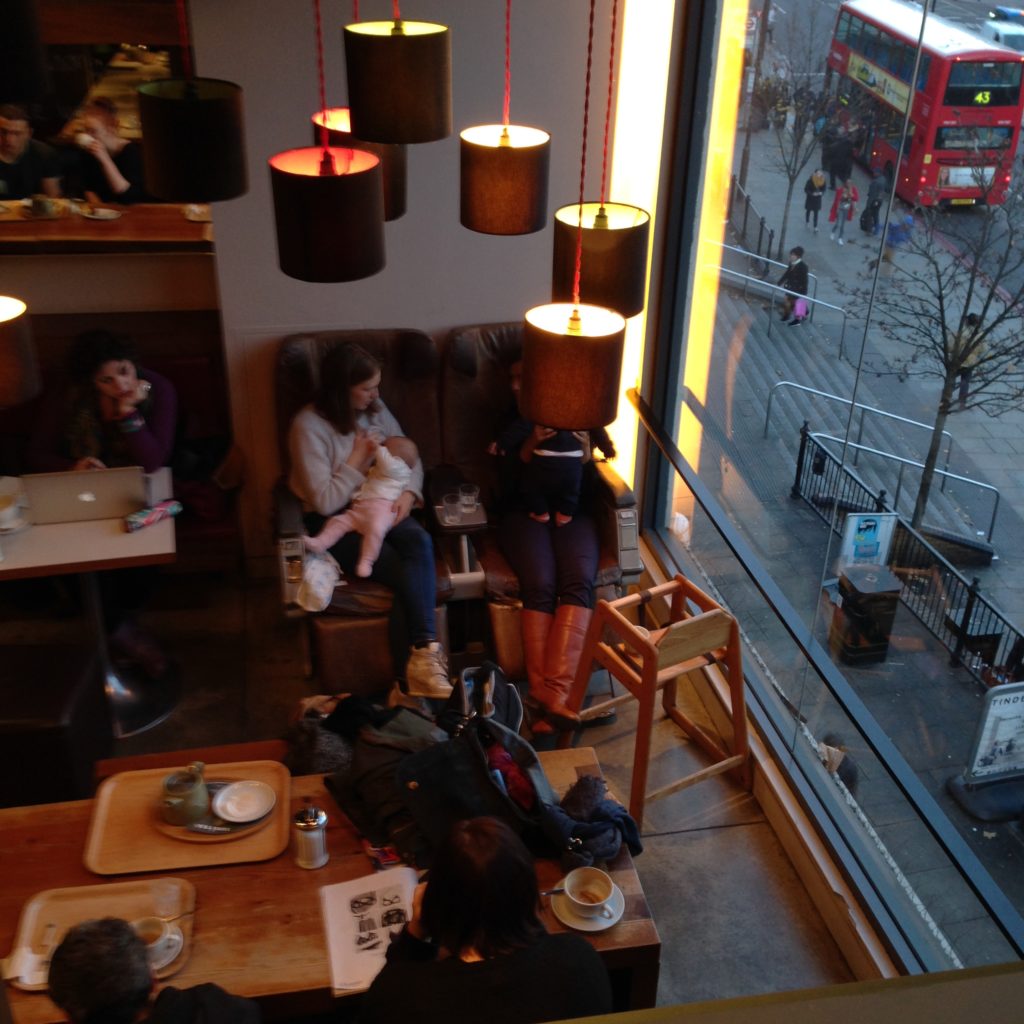
The view from the mezzanine, and the third interesting space: a set of old, worn, ratty airplane seats. I found this area really interesting, because it breaks the rules for creating seating for two. Generally you arrange to have people face each other. But the two new mothers sitting in these seats were quite comfortably and happily having a chat the entire time I was here. For all the self-conscious “conversation areas” I’ve seen in libraries and elsewhere, this might be one of the most successful. It’s quirky, interesting, and completely conductive to long conversations, particularly placed as it is by the window. It’s interesting that they didn’t try to put seating right up against that terrific windnow, but I guess this way the whole space shares it uninterrupted.
And on the other side of Tinderbox’s front till:
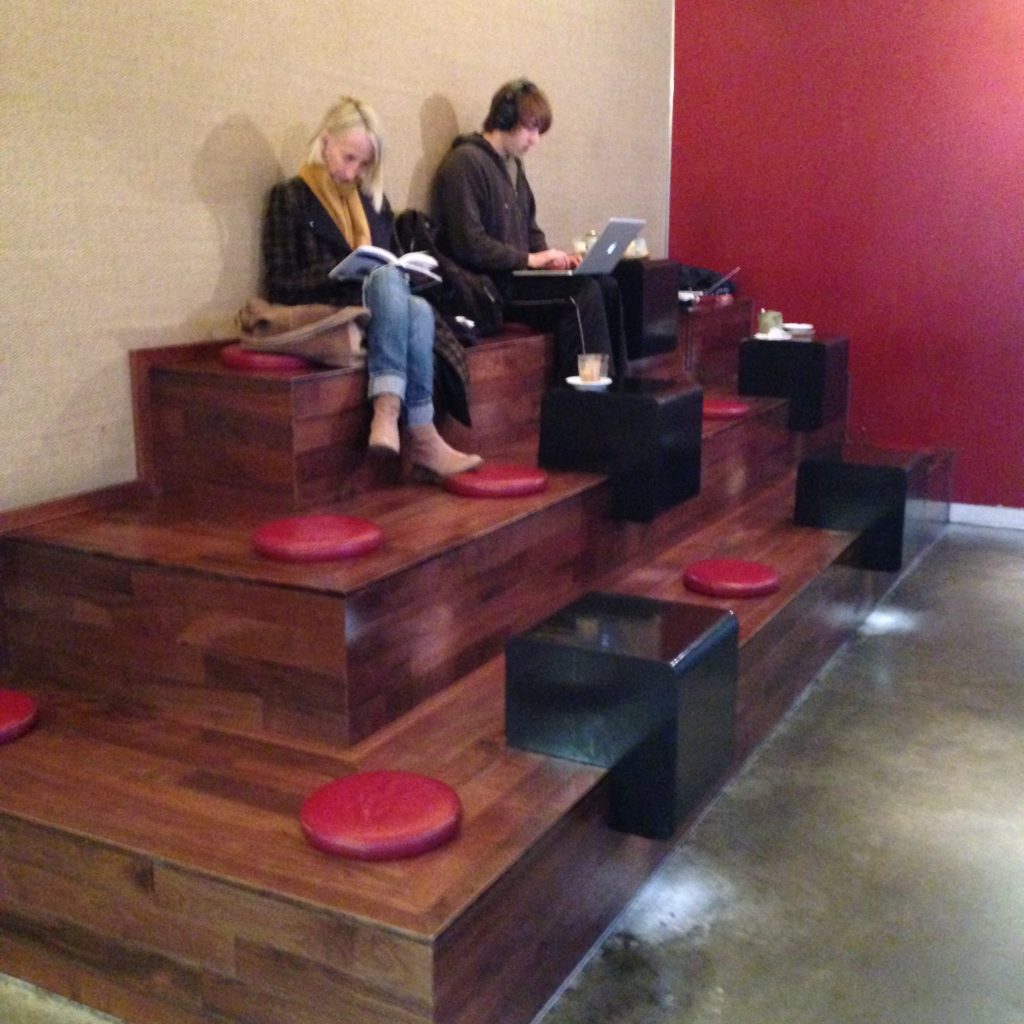
I genuinely don’t know what they thought was going to happen here, but I’m fascinated. I’m not sure why you would put a cushion down on a place where, if you tried to lean back, you’d end up with a wooden corner digging into your spine. But I like the built-in table and the sheer uniqueness of this thing. It’s the opposite of the booths; wide open and tiered, visible to everyone walking in, perched above the crowd. I’ve seen steps in use as seating areas all over the place, so I can see the appeal of adding them as deliberate seating.
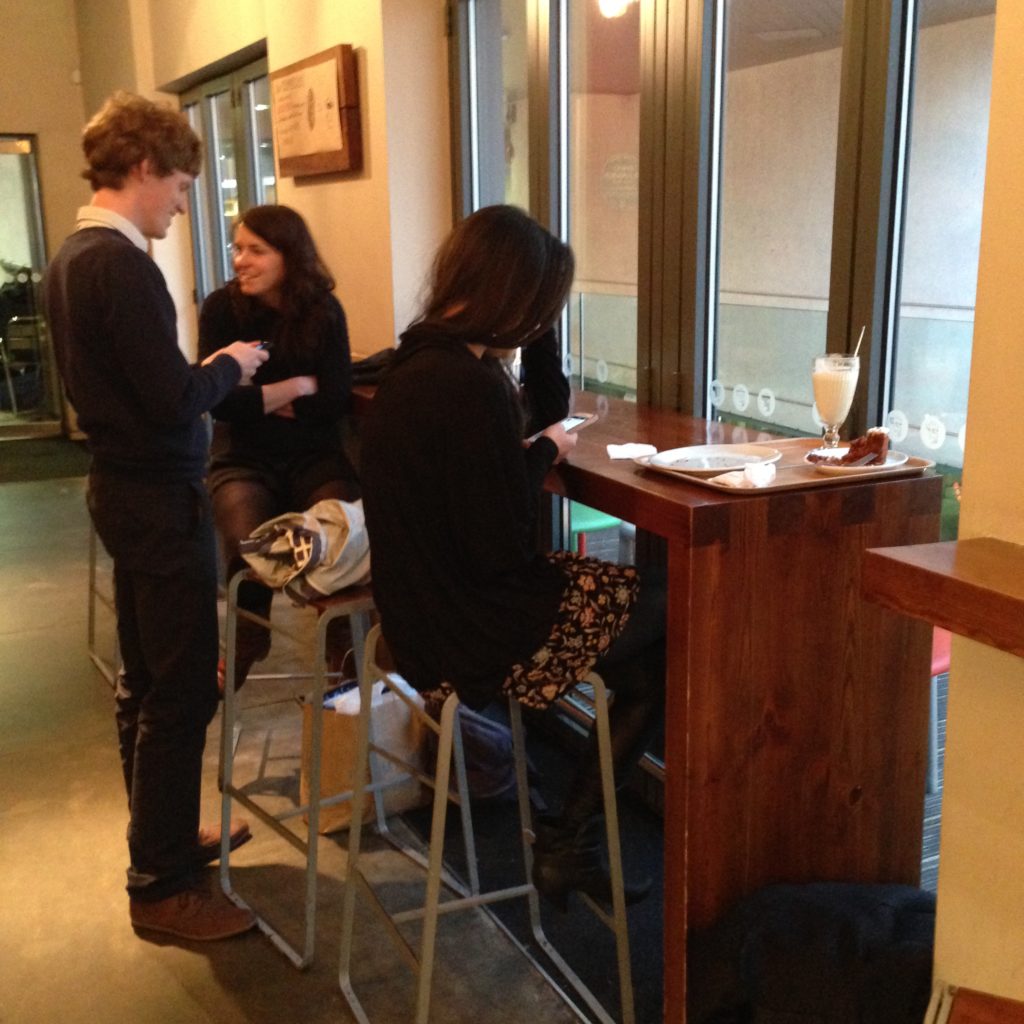
And in front of the cash and the pastry case, traditional bar seating, facing a small patio area. No power that I saw, just a simple wooden ledge-table and stools. Interestingly, as with many spaces like this, patrons feel free to strike up conversations, often with one person standing and another sitting. Personally, I really like seating like this in areas where patrons frequently need help and input from staff, because of the ease with which a standing person can interact with a seated patron. It looks and feels natural.
I think, as far as cafés go, the variety of spaces contained within Tinderbox is closer to a library than any I’ve ever seen. But its touches are more homey and quirky than libraries tend to be. It’s small, cozy, warm (lots of wood filling up what is essentially an industrial space), with low ambient lighting but good task lighting. Librarians tend to design things in orderly lines, with bright spaces we can easily peer into to ensure that the right kinds of activity are going on. We design spaces that are less quirky and more efficient. I understand why students choose to work at Tinderbox; it covers all the bases. It’s homey and comfortable without being a junky living room. It’s an interesting mix of shared spaces, any of which can turn into collaborative ones.
Another place I got a look at today is a co-working space down the street from Tinderbox called The Hub Islington.
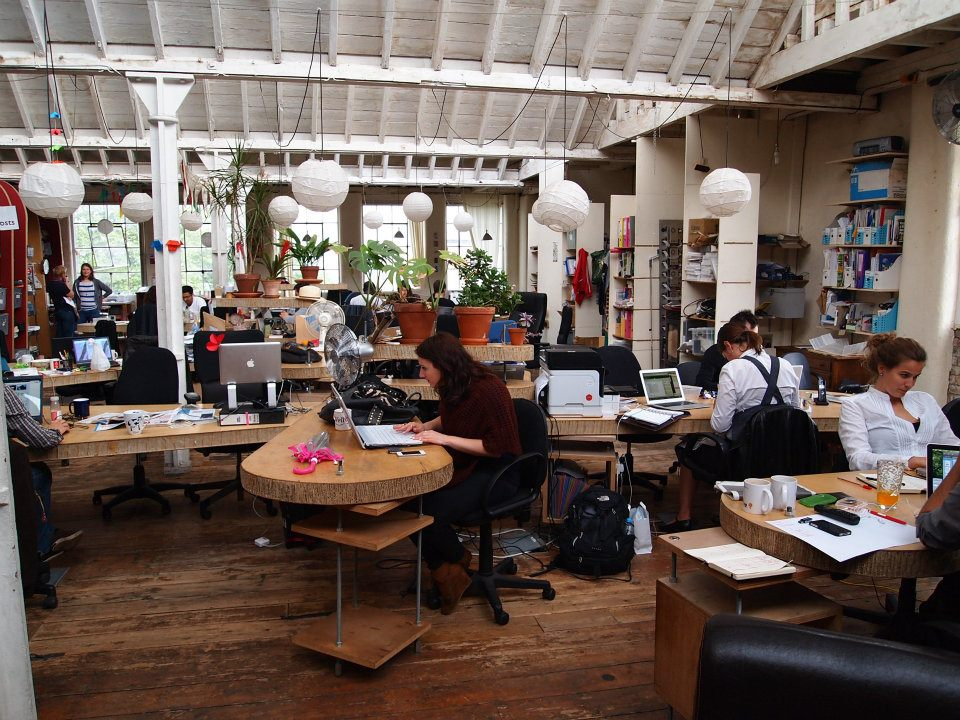
I didn’t take this picture. I was there, but I didn’t want to bother the full house working there at the time, so I’ve borrowed this one. The Hub is a co-working space on the top floor of an old warehouse in Angel. It’s designed by and for freelancers who want an office to go to rather than sitting at home all the time. They apply and pay a fee to work here. If we want to learn anything about deliberate choices of the best working spaces, co-working collectives might be the best place to turn. Not only because the people who use them tend to be innovative and design-oriented, but also because these are road-tested, and people vote not only with their feet, but with their membership fees.
The Hub Islington co-workers hotdesk. Hotdesking means that no one has a permanent desk; you choose the kind of spot you need when you need it and set up there. Therefore the Hub includes a variety of different kinds of spaces for the co-workers to shift between. The petal-like desks and chairs on casters allow each person to set up laptops as they like and need. Without monitors on the desks, they can pick how much open desk space they want at any give time. It also means they can deliberately work with someone else close by, or more independently. I like the way they have connected pieces as well as independent pieces; it makes “zones” out of thin air, and stops the place from being a hive of cubicles.
The Hub Islington includes a “library” (a nook in the left corner, by the windows, with two walls covered in books and cushioned benches. Because the library is a bit obscured, I think this space might fill the gap for those who want to work in a public place with a bit more privacy. Maybe for intensive thinking, or other kinds of private, quiet time. The Hub also includes a kitchen, and a dining booth area, presumably for having lunch as well as for impromptu brainstorming.
There’s a running thread in these chosen spaces of “home” metaphors. But it’s not like taking someone’s house and making it a public space; it’s not like an Ikea show room. It’s home with a significant professional twist. In fact, I’m starting to think that “home” isn’t the right metaphor, given how far afield these spaces get. People generally don’t have spaces like this in their home. The idea of a couch, a kitchen table, the ability to shift from one kind of space to another, that’s some of the home-ness of it. But the layout and structure itself is far from “living room” or “dining room”. The idea of “home” imparts the idea of different kinds of comfortable space, but it’s more formal than home. It’s just a more thoughtful office space, really.
Co-working spaces traditionally contain a conference room as well, like any other worksplace, as this one is no different:

It’s a dining room metaphor. This is a space you use when you’re deliberately in meeting mode. This space has a door on it that can be closed, unlike any other part of the space.
These are two spaces that have been deliberately chosen by those doing individual work. The first was designed by business owners developing a commercial enterprise; the second, by co-workers themselves, originally drawn on the floorboards in chalk. Both are an interesting mix of comfort, connection to other people, ability to share with close collaborators or friends, and a strong thread of individual space.
So these are the kinds of spaces that people chose for themselves: no individual offices, and no permanent stations, no complete privacy. There’s a connection to other people there, always, even if you’re not speaking to those people, or know them at all. They aren’t silent spaces, but they’re not excessively loud, either. They both have a buzz of work going on, in and around the casual talk. They are both flexible spaces, not because the furniture necessarily shifts around a lot, but because it supports a wide range of different kinds of activities, individual and collective, and the ethos of the space embraces the idea that different moods, tasks, or projects need different kinds of configurations, different furniture, and different affordances. In both, you’re not stuck in one kind of chair looking at one kind of view for all the work you do. You get to choose.
0 thoughts on “The Spaces People Choose”
Found a couple of amazing spaces in Islington today: http://t.co/g6IyBdW2DL